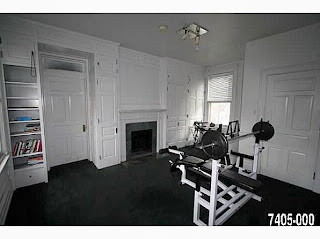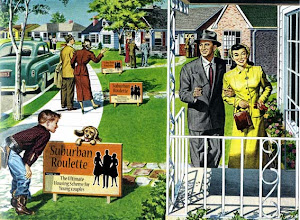DAMN you Newburgh...Even if I didn't care about my children I still couldn't move to you. This house is amazing!!
196 Montgomery St Newburgh, NY 12550
$325,000
Status:ACTIVEBeds:7 Bed Baths:4 Bath House Size:5,837 Sq Ft Year Built:1854
Maybe the MOST SIGNIFICANT architectural and HISTORIC treasure in the HUDSON VALLEY! Magnificent mansion originally owned by WILLIAM E. WARREN, Treasurer of the Delaware, Lackawanna & Western Railroad and Deputy Comptroller of NY City. Designed by one of Andrew J. Downing's (The Father of American Landscape Architecture) "pupils" - Calvert Vaux (famous "Design No. 14"). Excellent location with panoramic Hudson River vistas. House is neighboring an equally illustrious group of homes and is listed on the National Register of Historic Places (potential tax credits). Showings by appointment only.
General Information
Beds 7 bed Baths 4 bath
House Size 5837 sq ft Lot Size Not Available
Price $325,000 Price/sqft $56
Property Type
Single Family Home
Year Built 1854
Neighborhood HISTORIC DISTRICT Style Victorian
Stories Not Available Garage Not Available
Property Features
Status: ACTIVE
County: Orange County
Area: Newburgh City, Location: Newburgh
Subdivision: HISTORIC DISTRICT
3 total full bath(s)
1 total half bath
15 total rooms
Family room
11 fireplaces
View
Lot features: Estimated Annual Taxes are $19,500.00
Corner lot
School District: Newburgh
Elementary School: Magnet
Jr. High School: Magnet
High School: Nfa
Basement
Dining room
Den
Office
Laundry room
Hardwood floors
Master Bedroom
Parking features: Lot Parking, Street Parking
Heating Features
Natural Gas, Forced Air, 1 Heat Zones
Exterior Construction
Brick, Brick Siding
Interior Features
Finished Attic, Full Attic, Partially Finished Basement, Walk Out Basement, Eat In Kitchen, Formal Dining Room, Cathedral Ceiling, Foyer, Pantry, Security System, Art Studio, Formal Dining Room, Great Room, Recreational Room, Screened Room, Sun Room, Work Shop
Exterior Features
Circular Driveway, Out Building, Porch, Storage, Paved Street Surface, Municipal Sewer, Municipal Water, Fenced, Historic District, Near Public Transportation, Scenic View
Listing Agent
This listing is represented by a REALTOR®
Data Source: MLS
MLS ID: 527486
A new bedroom and library in an old apartment
6 years ago









































































