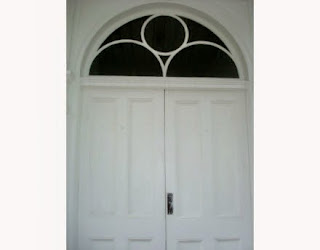39 Pascal Ave, Rockport, Maine 04856
$399,000.00
39 Pascal Ave
Rockport, Maine 04856
MLS#: 936026
Unique opportunity to transform this gracious, 12 room, 1850's Victorian with carriage house into a masterpiece. Large, 3/4 acre lot for garden or play. Convenient village location-walk to harbor & park. Ideal for the creative & adventurous buyer.
Tax Amount/Year: $5,798.00 (2009)
Printable Brochure
Request More Info
Building Features
Style Victorian
Rooms 12
Bedrooms 7
Bathrooms
Full 1
3/4 1
1/2 1
Finished Square Footage
Above± 3886
Below±
Total± 3886
Source A restoration dream-come-true!!
Foundation Size ±
Foundation Materials Other Foundation Materials
Basement Partial,Unfinished
Construction Wood Frame
Year Built ± 1850
Color
Exterior Clapboard
Roof Shingle,Slate
Floors Wood
Heat System Hot Water,Steam
Heat Fuel Oil
Water Heater Electric
Cooling No Cooling
Cathedral Ceil Yes
Skylight No
Fireplace Yes
Wood Stove No
Wood Stove Hookup Yes
Amenities
Seasonal No
Land Features
Lot Size ± 0.75 acres
Zone Res
Surveyed Yes
Waterfront No
Water Body
Waterfront Shared ±
Total Waterfront ±
Recreational Water Nearby,Public,Dock,Waterfront Deep
Site Level,Open,Well Landscaped,Sidewalks
Location Historic District,Intown,Neighborhood,Near Shopping
Uses Residential,Commercial
Roads Paved,Public
Road Frontage ±
Sewer Public
Water Public
Electric Circuit Breakers
Gas No Gas
Vehicle Storage Barn
Driveway Paved
Parking 11-20 Spaces
Listed By: Camden Real Estate Company
A new bedroom and library in an old apartment
7 years ago

































































