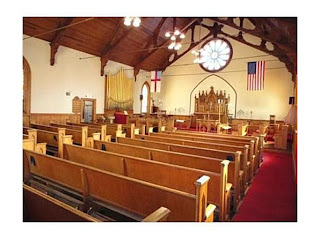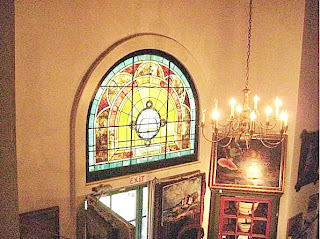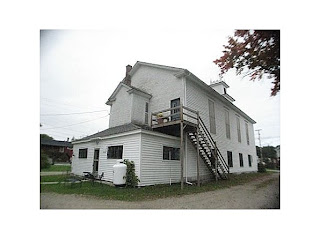It has been a while since a house made me gasp. This one just did. LOVE isn't strong enough a word...
174 Summer Street Bristol, CT 06010
$249,900
Status:Under Deposit/Continue to Show Beds:5 Bed Baths:2 Bath House Size:3,531 Sq Ft Lot Size:0.93 Acres Year Built:1875
PECK HOUSE IS A HISTORIC TREASURE. QUEEN ANNE STYLE W/SOME CARPENTER GOTHIC FEATURES IN NEAR ORIGINAL CONDITION. HIGH CEILINGS, STAINED GLASS, WALNUT PANELING, INLAID WOOD FLRS. SPLAYED BRICK CHIMNEYS, MOSAIC TILE FP'S. EXTERIOR WORK NEEDED. INTERIOR OK.
General Information
Beds 5 bed Baths 2 bath
House Size 3531 sq ft Lot Size 0.93 Acres
Price $249,900 Price/sqft $71
Property Type
Single Family Home
Year Built 1875
Neighborhood Not Available Style Victorian
Stories 2 Garage Not Available
Property Features
Status: Under Deposit/Continue to Show
County: Hartford
Area: Bristol
Approximately 0.93 acre(s)
2 total full bath(s)
10 total rooms
2 stories
Family room
Kitchen
Master Bedroom is 19X15
Living room is 21X15
Dining room is 16X13
Family room is 17X12
Kitchen is 15X13
Basement is Full Basement With Hatchway, Unfinished
2 fireplaces
Inclusions: Dishwasher, Oven/Range
Approximate lot is 156X240
Corner lot
Lot size is between 1/2 and 1 acre
Topography: Level Topography, Open
Utilities present: Public Sewer Connected, Public Water Connected
Elementary School: BINGHAM
Middle School: CHIPPENS
High School: BRISTOL CENTRAL
Basement
Dining room
Laundry room
Hardwood floors
Living Room
Master Bedroom
Fireplace Features
In Dining Room
Heating Features
Natural Gas, Baseboard, Radiator
Exterior Construction
Wood
Interior Features
Crown Molding, Foyer, Wainscoting; Carpeted, Tile, Wooden Flooring; Nursery; Cable TV Available; Laundry is on First Floor; SECOND BEDROOM: On the Upper Level; SECOND BEDROOM is 16X12; THIRD BEDROOM: On the Upper Level; THIRD BEDROOM is 14X12; FOURTH BEDROOM: On the Upper Level; FOURTH BEDROOM is 13X10; Attic Walkup, Partially Finished Attic; 1 Full Bath(s) on First Floor; 1 Full Bath(s) on Second Floor; DINING ROOM: Fireplace, Formal; LIVING ROOM: Bay Window, Fireplace, Formal; FAMILY ROOM/DEN: First Level; KITCHEN: Pantry
Exterior Features
Stone Wall, Paved Driveway, Open Porch
Listing brokered by
RE/MAX Premier REALTORS |860-561-6106
Listing Agent
This listing is represented by a REALTOR®
Data Source: MLS
MLS ID: G622056
A new bedroom and library in an old apartment
7 years ago


































































