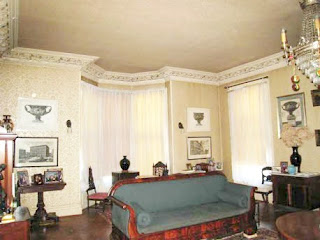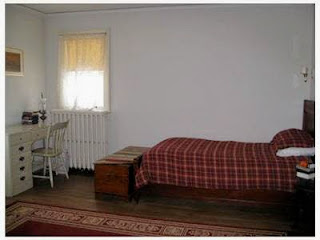29 Ingersoll Grove Springfield, MA 01109
$449,000
$1,920/month|Change My Scenario|Get Mortgage Rates
9 Bed, 3.5 Bath | 7,089 Sq Ft on 0.38 Acres (16,500 Sq Ft Lot) |
MLS #71068496
Property Information for 29 Ingersoll Grove
Save Listing
Message from www.EntryOnly.com Go to http://www.EntryOnly.com to see a full Listing Detail Sheet ......................... Click on the appropriate Property Type
The Besse Mansion is said to be one of the grandest homes in Western Massachusetts. The home features twenty-three spacious rooms, extraordinary woodwork, Bradley and Hubbard fixtures, beveled and stained glass windows, and five fireplaces. From the double parlor featuring mahogany columns and adjoining solarium, to the stately dining room, oversized gourmet kitchen complete with a Viking oven, to the new gas furnace, the Besse Mansion offers the finest in antique home living.
Property Features
*
Single Family Property
* Year Built: 1887
* 9 total bedroom(s)
* 3.5 total bath(s)
* 3 total full bath(s)
* 1 total half bath(s)
* 23 total rooms
* Approximately 7089 sq. ft.
*
Type: Detached home
* Style: Victorian
* Master bedroom
* Living room
* Dining room
* Family room
* Kitchen
* Den
* Basement
* Laundry room
* Bathroom(s) on main floor
* Hardwood floors
* 4 or more fireplaces
* 4 open parking space(s)
* Carport
* Heating features: Gas, Steam
* Exterior construction: Concrete block, Rock/stone
* Roofing: Shingle, Slate
* Community park(s)
* Lot is 16500 sq. ft.
* Approximately 0.37 acre(s)
* Lot size is less than 1/2 acre
Interior Features
Master bathroom, Disposal, Freezer, Microwave oven, Range, Refrigerator, Basement interior access, Concrete flooring, Full basement, Bedroom(s) on upper level(s), Bathroom(s) on upper level(s), Ceramic tile flooring, Family room on 1st floor/level, Wood floors, Security features, Upstairs laundry, Master bedroom upstairs, Sun room, Pantry, Electric laundry hookups, Washer hookups, Library, Sunroom
Exterior Features
Enclosed porch, Fenced, Porch, Sprinkler system, Close to public transportation, Shopping nearby, Walk/Jog trails, Paved drive, Paved road, Public road, Sidewalk, TV cable available, Gas connection, Frontage: 110
Listing Information
Refreshed at 4:43 PM PT (14 minutes ago)
Added on Apr 21, 2010 (33 days ago)
To access this page directly, use
http://www.realtor.com/realestateandhomes-detail/29-Ingersoll-Grove_Springfield_MA_01109_1118111712
This listing is brokered by
The Entry Only Listing Service
Office: (877)249-5478
MLS # 71068496 - Active
Single Family - Detached
29 Ingersoll Grove List Price: $449,000
Springfield, MA 01109-4010
Hampden County
Style: Victorian Color: Yellow
Total Rooms: 23 Bedrooms: 9
Full/Half/Master Baths: 3/1/Yes Fireplaces: 5
Grade School: Middle School:
High School:
Neighborhood/Sub-Division: McKnight Historical District
Directions: Off Worthington Street
Remarks
The Besse Mansion is said to be one of the grandest homes in Western Massachusetts. The home features twenty-three spacious rooms, extraordinary woodwork, Bradley and Hubbard fixtures, beveled and stained glass windows, and five fireplaces. From the double parlor featuring mahogany columns and adjoining solarium, to the stately dining room, oversized gourmet kitchen complete with a Viking oven, to the new gas furnace, the Besse Mansion offers the finest in antique home living.
Property Information
Approx. Living Area: 7089 sq. ft. Approx. Acres: 0.37 (16500 sq. ft.) Garage Spaces: 0 Carport
Living Area Includes: Heat Zones: 1 Hot Air Gravity, Steam, Gas Parking Spaces: 4 Off-Street
Living Area Source: Public Record Cool Zones: None Approx. Street Frontage: 110 ft
Living Area Disclosures: Does not include third floor or solarium
Room Levels, Dimensions and Features
Room Level Size Features
Living Room: 1 Fireplace, Hard Wood Floor
Dining Room: 1 Hard Wood Floor
Family Room: 1 Fireplace, Hard Wood Floor
Kitchen: 1 Pantry
Master Bedroom: 2 Fireplace, Hard Wood Floor
Bedroom 2: 2 Fireplace, Hard Wood Floor
Bedroom 3: 2 Hard Wood Floor
Bedroom 4: 2 Hard Wood Floor
Bedroom 5: 3 Hard Wood Floor
Bath 1: 1 Half Bath
Bath 2: 2 Full Bath
Bath 3: 3 Full Bath
Laundry: 2 Hard Wood Floor
Library: 1 Hard Wood Floor
Sun Room: 1 Stone / Ceramic Tile Floor
Den: 2 Fireplace, Hard Wood Floor
Bedroom: 3 Hard Wood Floor
Bedroom: 3 Hard Wood Floor
Bedroom: 3 Hard Wood Floor
Features
Appliances: Range, Disposal, Microwave, Refrigerator, Freezer, Dishwasher - ENERGY STAR, Vent Hood
Area Amenities: Public Transportation, Shopping, Park, Walk/Jog Trails, Medical Facility, Highway Access, House of Worship, Public School, University
Basement: Yes Full, Interior Access, Bulkhead, Concrete Floor
Beach: No
Construction: Stone/Concrete
Electric: Circuit Breakers
Exterior: Stone
Exterior Features: Porch, Enclosed Porch, Sprinkler System, Fenced Yard
Flooring: Wood
Foundation Size: 0
Foundation Description: Granite
Hot Water: Natural Gas, Tank
Interior Features: Security System, Cable Available
Lot Description: Paved Drive
Road Type: Public, Paved, Publicly Maint., Sidewalk
Roof Material: Asphalt/Fiberglass Shingles, Slate
Sewer and Water: City/Town Water, City/Town Sewer
Utility Connections: for Gas Range, for Electric Range, for Gas Oven, for Electric Oven, for Electric Dryer, Washer Hookup
Waterfront: No
Other Property Info
Adult Community: No
Disclosure Declaration: No
Disclosures: Ant. centr. vac and 3d fl. sinks in bdrms not working.
Exclusions:
Home Own Assn: No
Lead Paint: Unknown
UFFI: Warranty Available: No
Year Built: 1887 Source: Owner
Year Built Description: Approximate
Year Round: Yes
Tax Information
Pin #: S:06925 P:0052
Assessed: $325,400
Tax: $6345 Tax Year: 2010
Book: 12628 Page: 564
Cert: 10-9-2002
Zoning Code: R1
Map: Block: Lot:
Property Description The Besse Mansion offers a once-in-a-lifetime opportunity to reside in one of the grandest homes in Western Massachusetts. The Besse Mansion is a twenty-three room Queen Anne style home built in 1887. In 1916, the exterior of the home was remodeled with stucco walls, massive granite blocks and other English cottage details. The home features oversized rooms, extraordinary woodwork, Bradley & Hubbard lighting fixtures, bevelled and stained glass windows, and five fireplaces. The grand foyer boasts an oversized white oak mantel, coffered ceiling and a bronze Bradley & Hubbard chandelier. The double parlor features mahogany columns and a mahogany mantel with built-in Bradley & Hubbard candelabras. The adjoining solarium features pocket windows facing southward. The dining room maintains Honduran mahogany paneling, a coffered ceiling and double french pocket doors. The library overlooks the porte-cochere and features mahogany paneling, built-in bookshelves and a six-foot tall stained glass window. The large gourmet kitchen features granite countertops, stainless appliances including a Viking stove and hood. A butler s pantry and breakfast room adjoin the kitchen. The third floor has a newly built kitchen, as well. The Besse Mansion has a new gas furnace, an irrigation system, exceptional landscaping and too many more details to list. A large collection of Besse memorabilia is offered for sale with the home. The Besse Mansion is conveniently located in Springfield, Massachusetts, just 90 minutes from Boston and 2-1/2 hours from New York City.
Property Features
* On the MLS! MLS ID: 71068496
* 9 bedrooms
* 3 full bathrooms
* 1 half bathroom
* Victorian style construction
* 3 stories
* Built in 1887
* Lot size is .37 acre
* Views of neighborhood
* Standard Gas heating system
* City provided sewer/wastewater
* Has 5 fireplaces
* 4-car Carport (attached)
* Has an attic
* Has a basement
* Landscape irrigation system
* Professionally landscaped
* Recently renovated
* Updated kitchen
* In the McKnight Historic District neighborhood
* $6,345 estimated taxes (per quarter)


































































