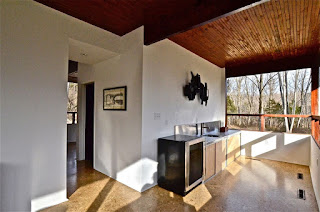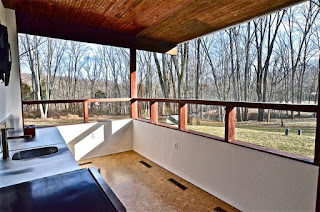THIS is a cool home!
- 315 Goat Hill Rd, Lambertville, NJ 08530
- FOR SALE
- $750,000
- Price cut: -$50,000 (7/13)
- Zestimate®: $564,566
4 beds 2 baths 1,480 sqft
Spectacular architectural country estate and voted one of the 10 Best Houses in America by Architectural Record magazine back in 1961, this curvaceous midcentury home by the architect Jules Gregory in Lambertville, New Jersey is a masterpiece!
This unique property features a main house and guest house on 11 wooded acres. Designed and built by Gregory in 1960, the fabled home continues to attract attention, because its undulating, double-conoid roof that seems to hover in mid air, put a new spin on Mid-Century Modern design. Gregory built the house with all natural materials, using fieldstone from the property for fireplaces and walls and Pacific Northwest white fir and pine from Colorado for the framing and wood paneling throughout the interior. The property's main house features an undulating conoid roof. With four bedrooms and two baths the 1,664 sq. ft. residence includes spacious living areas, including a sunken living room with stone walls and a fireplace. The home has stayed true to its original design with a few updates that have brought the kitchen and baths into the 21st century. Most of the furnishings that used to be in the home were just as iconic as the house itself. All the lighting and furniture were designed and built by a pillar of mid-century modern design, George Nakashima, a friend of Gregory's who conveniently happened to live and work nearby in New Hope, PA. Walls of windows bring the outside in making this property one of Hunterdon County's most stunning properties...The guest house (approximately 1200 sq feet) has an airy, loft-like feeling with small kitchenette and full spa-like bathroom. Property has been extensively renovated, including over 400,000 in improvements. Walk the grounds and enjoy all the joys most only dream of! House is being sold in as-is condition. Seller to make no repairs! Square footage is approximate and does not include the guest house. Buyer SOLELY responsible for square footage accuracy.
Old Description: When it was built in 1960, Architectural Record voted this one of the top homes in America. Built by famed architect Jules Gregory as his personal residence, this is an exemplary example of Mid Century Modern design. The most prominent feature of the main house is its undulating double conoid roof which seems to be flying through its private woodland setting. Also astonishing are the enormous sheets of glass that serve as windows and walls. The house was built with all natural materials, such as fieldstone from the property and Pacific Northwest fir and pine. Living and socializing areas of the home offer the best tranquil settings imaginablea commune between you and nature. A few hundred yards away across a stream is the guest house, notable for its walls of glass and wooden beams. Very privately situated down a winding lane. Beautiful serene views from every vantage. With the change of every season, nature will offer you newly painted vistas to enjoy from your very own work of art. Main house offers 4 bedrooms and 2 baths. Kitchen and all baths have been brought into the 21st century with an attention to incorporating contemporary amenities with the Mid-Century Modern beauty of the architecture. A few hundred yards away across a stream is the Guest House Studio, notable for its walls of glass and wooden beams. It has a kitchenette, open bedroom, full bathroom with walls and floors covered in river stone pebbles, and a magnificent fireplace designed by Paul Evans. Both residences accommodate the eye with 360-degree views of the peaceful surroundings. Here nature speaks in soothing whispers. The property is set well back from the road and is comprised of over ten acres of open and wooded land. The surrounding woods provide seclusion without a feeling of isolation. The natural undulating curves of the land grandly echo the architectural curves of the house. Two Patio Areas also connect the house to the land and create additional spacious outdoor rooms. The upper level Patio is accessed from the Breakfast Area. The lower Patio is off the Dining Room. The Guest House Studio is just a short, delightful stroll across the stream via a wooden bridge. This bucolic 10-plus acre property is located about 2 miles, easy biking distance or a very short drive, to Lambertville, 70 miles southwest of New York City and 35 miles northeast of Philadelphia. Architectural Record 1961: "This fanciful house achieves quite an air of distinction. Call for a complete brochure.













































No comments:
Post a Comment