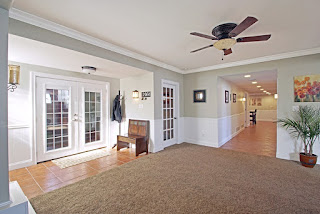157 WATER STREET BOLIVAR, OH 44612
$ 229,000
What a value...Truly a one-of-a-kind home! This 1903 historic church has been completely renovated into a modern residence with great business potential as well. The spectacular living area features all new construction including solid wood custom-built cabinetry with soft-close doors and drawers throughout, walk-in closets, whole home zone audio, surveillance system, intercoms, heated tile and stone flooring, Jacuzzi tub, all new stainless appliances, and much more. Ultra high-efficient heating and cooling systems for each separate level along with the best insulation available. The completely restored hall on the main level includes new hardwood floors throughout, a large loft, chandeliers, stage, 30 ft vaulted ceilings, bell tower with beautiful views over the valley, and 18 gorgeous stained glass windows that are over 130 years old.
This 113 year old historic church has been completely renovated and re-purposed over the past 3 years and is now for sale. The ground level has been converted into a stunning residence, while the chapel was restored giving this property an amazing rec. room or great business potential as well. Absolutely everything is new or has been updated in order to make it extremely energy efficient, comfortable and well equipped for the future. Located only 10 minutes from Canton, right down the street from historic Zoar and Fort Laurens, and right along the Ohio and Erie Canal towpath trails, the lovely village of Bolivar gives this building a convenient location for everything.
The main hall has soaring 30 ft high vaulted “Cathedral” ceilings! A grand 16 light brushed nickel chandelier hangs over the stage
Enter the residence through a Mahogany leaded glass door leading into the foyer with original 100+ year old stamped metal ceilings. The whole property flows seamlessly from modern living space to the preserved grandeur of the old church.
Step through the french doors into the main living area. On the right is a large coat closet, and to the left, an office which also serves as control center for the video surveillance and intercom systems. This area has vaulted 9 ft high ceilings with crown molding all around. 15 windows let in plenty of natural light all throughout the first floor.
This home features a lot of custom built-ins including this solid Maple entertainment center with wired Dolby surround sound system. It also houses the main controls for the whole-home audio system with inputs for your phone or mp3 player. Each zone also has it’s own separate volume controls on the walls as well.
5 foot wide hallways give the whole home an open feel and flow. There are sconce lights outside all bedrooms, bathroom, entrances, and office for night/auxiliary lighting. Over 200 feet of wainscot carries through all of the living spaces
Huge eat-in kitchen with all solid wood custom built cabinetry, over 18 feet of granite counter space, a 4? x 8? walk-in brick pantry with 12 ft ceiling, and Nature Stone flooring. All track and recessed lighting is on dimmers throughout the home.
A large dining area with Italian Terra Cotta flooring. Recessed lighting installed throughout along with chandelier and zoned audio.
Enter the residence through a Mahogany leaded glass door leading into the foyer with original 100+ year old stamped metal ceilings. The whole property flows seamlessly from modern living space to the preserved grandeur of the old church.
The roof is completely new with lifetime shingles as well as new gutters, guards and downspouts. There is also a garage attached to one side with additional parking in the front and along the side entrance.














































No comments:
Post a Comment