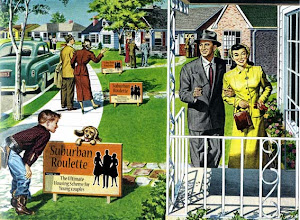| 6 Ridgley Terrace Jamestown, NY 14701 $299,000 Price Reduced Beds:7 Bed Baths:5 Bath House Size:4,644 Sq Ft Lot Size:1.00 Acres Stately Northside Beck and Tinkham Mansion. This estate features 5 bedrooms and 3.5 baths in the family living area. The servants quarters includes 2 additional bedrooms and a common bath. Interior design has recently been professionaly updated with warm, rich tones. Custom moldings and trim work throughout. Front entry boasts tiled flooring, leaded windows, dutch front door and leads to a spiral staircase. The expansive formal living area includes oversized, fully functional wood burning fireplace. First floor also includes library, formal dining room with wall coverings imported from France and fireplace, family room, 1/2 bath and multiple accesses to rear stone patio. Many updates including architectural shingled roof, newer boiler, electrical service, and cosmetics. Radon remidiation system insalled. New electric service recently installed. This exquisite home is located on a private drive and sits on an acre of land. Fenced in rear yard great for kids and/or pets. Truly an example of finer living. More than a home...a Lifestyle! Property Details Beds 7 bed Baths 5 bath House Size 4644 sq ft Lot Size 1.00 Acres Price $299,000 Price/sqft $64 Property Type Single Family Home Year Built 1930 Neighborhood Not Available Style Not Available Stories 2 Garage 2 Property Features Status: Active County: Chautauqua Area: Jamestown Approximately 1 acre 4 total full bath(s) 1 total half bath 2 stories Family room Kitchen Master Bedroom is 16x18,Bath Living room is 18x27,WBFP Dining room is 16x22, HW Family room is 14x16, Parqu Kitchen is 13x13 Den is 13x14 Librar Basement is Full Laundry room is 2nd floor 2 fireplaces 2 car garage(s) Approximate lot is 110x193 & 100x216 Lot size is between 1 and 2 acres School District: Ring/Washington/JHS Basement Dining room Den Laundry room Master Bedroom Living Room Fireplace Features Heating Features Gas Exterior Construction Roofing Interior Features Attic, Breakfast area, Carpet, Fireplace(s), Formal dining rm, Formal living rm, Guest rm, Pantry, Security features, Tile flrs Exterior Features Fenced, Level lot, Patio, Public sewer srvc, Public water supply, Storage/out-building(s) MLS ID 1024834 | |||
A new bedroom and library in an old apartment
6 years ago







































































