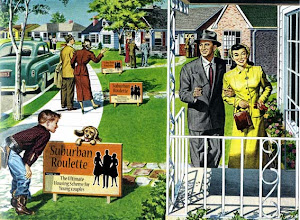Bring all offers?!
She needs a whole lotta TLC but oh the potential!!!
156 Front St Dover, DE 19901
$98,000
Status:ACTIVE Beds:4 Bed Baths:1 Bath House Size:2,320 Sq Ft Lot Size:0.21 Acres Year Built:1901
Property Details
Sellers say, "BRING ALL OFFERS!" This Victorian has 4 bedrooms, meeting room could be 5th bedroom. Original wood floors, front and back stairs, high ceilings; are just a few of the things waiting to shine again. Marble mantles on the non-use fireplaces can sparkle. Two bedrooms are on the third floor and do not have closets. The property is being sold in "AS IS" condition. Needs lots of TLC.
General Information
Beds 4 bed Baths 1 bath
House Size 2320 sq ft Lot Size 0.21 Acres
Price $98,000 Price/sqft $42
Property Type
Single Family Home
Year Built 1901
Neighborhood LEIPSIC Style Victorian
Stories 3 Garage Not Available
Property Features
Status: ACTIVE
County: KENT
Area: 30802
Subdivision: LEIPSIC
Approximately 0.21 acre(s)
Age: 111 year(s) old
1 total full bath
10 total rooms
3 stories
Type: Detached
Approximate lot is 65X142
Corner lot
Lot size is less than 1/2 acre
Existing Structures: Shed
Utilities present: Private Co/Community Water, Public Sewer
School District: Capital
Dining room
Laundry room
Hardwood floors
Parking features: Private parking, Street
MainFloorBathroom
Energy Info: Ceiling Fan(s)
Master Bedroom
Living Room
Fireplace Features
Living Room Fireplace, Main Bedroom Fireplace, Marble Fireplace, Non Function Fireplace
Heating Features
Propane, Radiant
Exterior Construction
Wood, Stone Foundation
Roofing
Pitched Roof
Interior Features
Walk Up Attic, Eat In Kitchen, Wood Flooring, Cable TV Wired, Main Floor Laundry, Propane Cooking, Bedroom 2 is 17x11, Bedroom 3 is 12x11, Bedroom 4 is 11x12, Laundry is 7x7, Utility Room is 11x19, 1 Full Bath on Main Floor, Master Bedroom is on Upper Level, Second Bedroom is on Upper Level, Third Bedroom is on Upper Level, Fourth Bedroom is on Upper Level, Dining Room is 15x13, Living Room is 19x17, Master Bedroom is 17x11, Kitchen is 10x12
Exterior Features
Exterior Light, Fencing, Sidewalks, Street Lights, Porch
Listing brokered by
Bob Moore Realty |(302)674-4255
Data Source: MLS
MLS ID: 5955830
