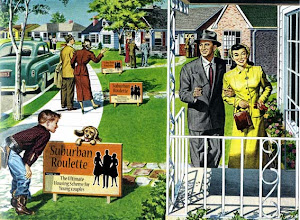441 HALE Beverly, MA 01915
$4,850,000
11 Bed 11 Bath 11,549 Sq Ft 4.04 Acres
Description
THE CHARLES LORING HOUSE,"POMPEY'S GARDEN". A MAGNIFICENT SHINGLE STYLE 1882 OCEAN FRONT HOME DESIGNED BY W.R. EMERSON. SWEEPING 180 DEGREE VIEWS OF PRIDE'S CROSSING SHORE FROM 15 PRIMARY ROOMS. UNIQUE, A ROUND TOWER, ENCIRCLING PIAZZAS, ROLLING ROOF, SOLARIUM, 31' L.R., 10 FIREPLACES. UNCHANGED, MUSEUM QUALITY "GILDED AGE" ARCHITECTURE NEEDING MAJOR RESTORATION. 4.04 ACRES WITH WALLED GARDEN & DINING PERGOLA. BOATHOUSE ON ONE OF THE LARGEST PRIVATE, SANDY BEACHES OF N. SHORE.
Property Details
Beds 11 bed Baths 11 bath
House Size 11549 sq ft Lot Size 4.04 Acres
Price $4,850,000 Price/sqft $420
Property Type
Single Family Home
Year Built 1882
Neighborhood Not Available Style Victorian
Stories Not Available Garage Not Available
Property Features
* Status: ACTIVE
* Area: Beverly Farms
* Approximately 4.04 acre(s)
* 9 total full bath(s)
* 2 total half bath(s)
* 19 total rooms
* Type: Detached home, Historic home
* Family room
* Kitchen
* Master Bedroom is 17X21
* Living room is 17X21
* Dining room is 20X28
* Family room is 25X31
* Kitchen is 17X23
* Laundry room is 15X15
* 10 fireplaces
* 6 open parking space(s)
* Waterfront property
* Community park(s)
* Lot size is between 2 and 5 acres
* Basement
* Dining room
* Laundry room
* LivingRoom
* Master Bedroom
Fireplace Features
Heating Features Central, Oil
Exterior Construction Shingle siding, Wood siding
Roofing Shingle
Interior Features Master bathroom, Basement interior access, Partial basement, Walk-out basement, Bay/bow window(s), Bedroom(s) on upper level(s), Bathroom(s) on upper level(s), Ceramic tile flooring, Dining area, Family room on 1st floor/level, Tile flooring, Wood floors, Laundry on 1st floor/level, Master bedroom upstairs, Sun room, Pantry, Play room, Sunroom, Bedroom 2 is 17X13, Bedroom 3 is 15X18, Bedroom 4 is 18X20, Bathroom 1 is 6X9, Bathroom 2 is 9X5, Bathroom 3 is 9X8, Wood/coal stove
Exterior Features Covered patio, Greenhouse, Gutters, Porch, Close to public transportation, Balcony/deck, 0 to 1/10 miles to beach, Deeded beach rights, Private beach, Wooded, Public road, Boat dockage, Ocean area/setting, Beach area/setting
Listing Details
Last refreshed 1 minutes ago MLS ID 71113556
Days on site 158 days
Direct access URL http://www.realtor.com/realestateandhomes-detail/441-Hale_Beverly_MA_01915_M46440-72534
