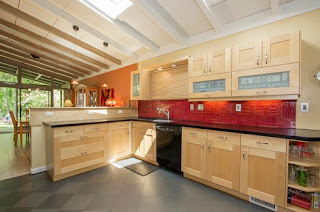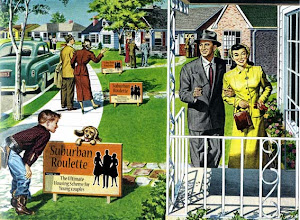1012 N Marquette St Davenport, IA 52804
FOR SALE
$325,000
Zestimate®: $247,862
5 beds 3 baths 5,346 sqft
Hidden away on the hillside between Marquette and Clay Streets in the Riverview Terrace Historic District stands this imposing, all brick, Italian Villa on approximately 7 acres. Built circa 1879 & designed by prominent architect by F.G. Clausen, this mansion was home to some of Davenport's most notable business tycoons: T. Richter, L. Schricker (lumber), H. Petersen (dry goods) and F. Kohrs (meat packing; modified the house in 1927). Straight from the pages of an old history book this home features ornate plaster ceilings, original light figures imported from Belgium, transoms, french doors, plantation windows, turrets, and much more. Ample storage space throughout with tons of deep closets and full walk-up attic. Well-preserved by the same owners for over 40 years. Over $300k in slate roof & gutter replacement. Boiler replaced 5 years ago. Ready for you to write the next chapter of it's story! SERIOUS & QUALIFIED BUYERS ONLY. MUST SHOW PRE-APPROVAL OR PROOF OF FUNDS PRIOR TO SHOWING.






















































































