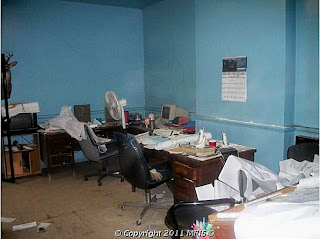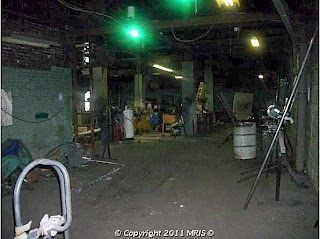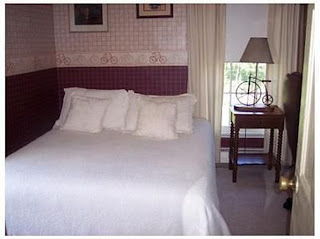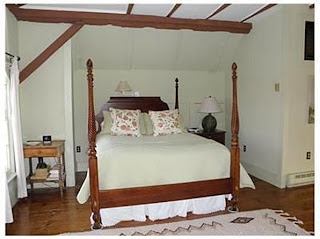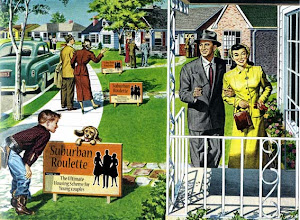Oh this is the kind of property that gets my heart racing. The potential here is mind blowing. Imagine what a cool home this would make if fixed up!
32 S FRANKLINTOWN RD Baltimore, MD 21224
$108,000
Beds:5 Bed
Baths:2 Bath
House Size:10,254 Sq Ft
Lot Size:0.25 Acres
Description
BRING ALL REASONABLE OFFERS ON THIS PROPERTY. IT IS A LARGE THREE LEVEL BUILDING, CAN BE USED FOR RESIDENCE WITH OFF STREET SECURE PARKING.IT HAS BEEN USED AS A WELDING BUSINESS OR MAYBE A REPAIR SHOP. PROPERTY IS SOLD AS IS, BUT NEEDS UPDATING. GREAT FOR INVESTOR OR CONTRACTOR IT HAS LOTS OF STORAGE SPACE (BUILDING IS 10,254SF) A MUST SEE
Property Details
Beds 5 bed Baths 2 bath
House Size 10254 sq ft Lot Size 0.25 Acres
Price $108,000 Price/sqft $11
Property Type Single Family Home Year Built 1920
Neighborhood Not Available Style Not Available
Stories 3 Garage 10
Property Features •Status: Active
•County: BALTIMORE
•Subdivision: FRANKLINTOWN
•Approximately 0.25 acre(s)
•City view
•1 total full bath
•1 total half bath
•3 stories
•Type: Detached home, Fee simple, Sold "as is"
•10 car garage(s)
•Attached parking
•Cooling features: Electric, Window Unit(s)
•Community security features
•Approximate lot is 291 X 60 X
•Lot size is less than 1/2 acre
•MainFloorBathroom
•MainFloorBedroom
•Parking features: Additional Storage Area, Private 1-10 Spaces, Unpaved
Fireplace Features
Heating Features Radiator
Exterior Construction Brick
Roofing
Interior Features Wall or window air conditioner(s), Bedroom(s) on upper level(s), Bathroom(s) on upper level(s)
Exterior Features Fenced, Public sewer service, Public water supply, Storage/out-building(s), Street Lights, Above grade is 10254 sq. ft.
Listing Details
Last refreshed 0 hours ago MLS ID BC7534213
Days on site 11 days
Direct access URL http://www.realtor.com/realestateandhomes-detail/32-S-Franklintown-Rd_Baltimore_MD_21223_M59865-56770
A new bedroom and library in an old apartment
6 years ago



