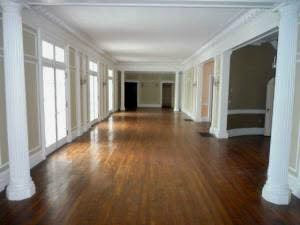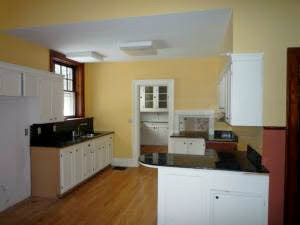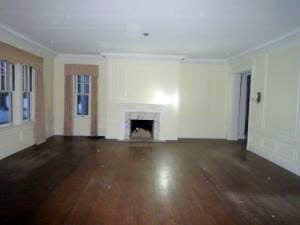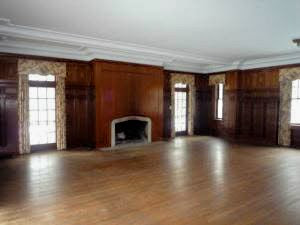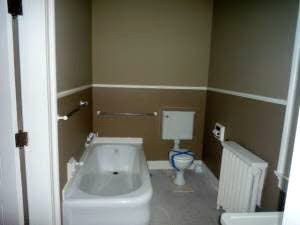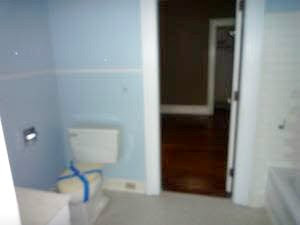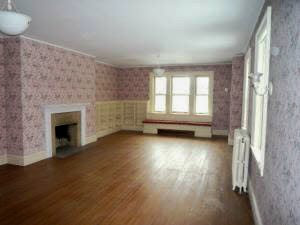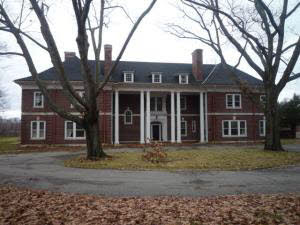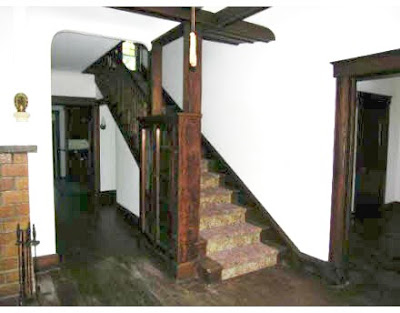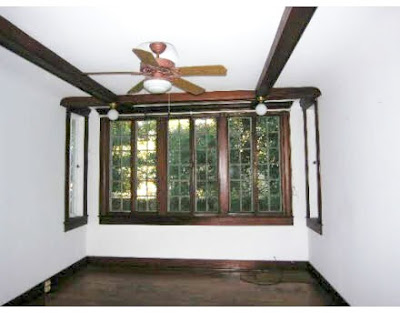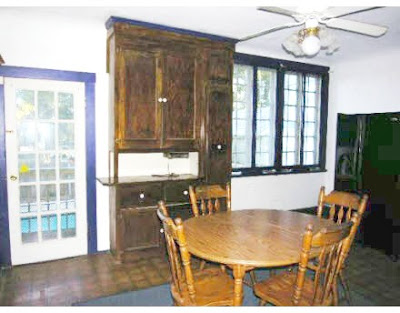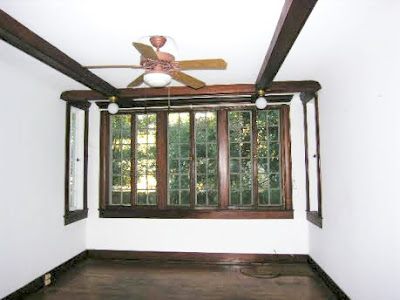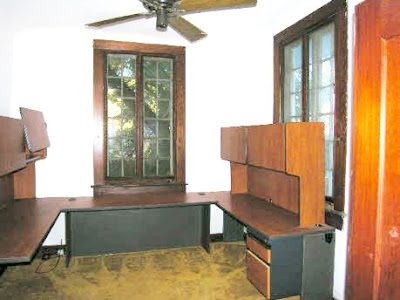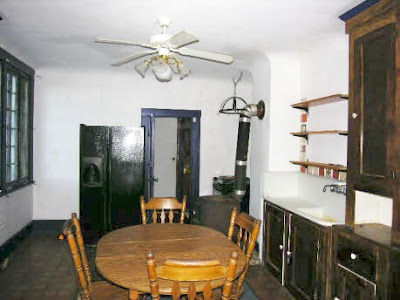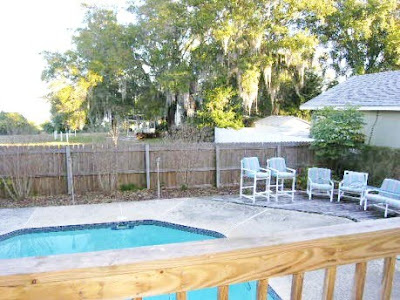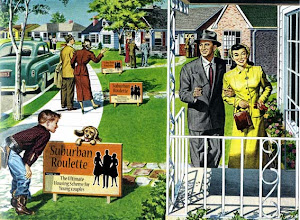I contacted the Realtor. Here is our conversation:
I'd asked him how it's zoned.
His reply:
"It's residential, what where your intentions? Just so you know there is another Mansion directly behind it and both share a Driveway, Garage, and Sewer line. and there is a Nursing home next door (1/4 Mile away)
Thanks"
(as an aside, do we NOT think that the Nursing Home next door is excellent? Residents have families don't they? Visiting families will need a place to stay...)
I told him we would be looking at it as a small B&B.
His reply:
"The last owners tries to do a B&B but with Banquet rooms. The Town was negative on the idea. One of the main concerns was shared driveway and parking for that many people as well as the sewer line. I have spoken with the Owner of the Mansion behind this home and he is concerned with the same things, he is also worried about the property values and his to Children."
My response:
"
Hmmmmmm...Well I'm a mom of two small children (ages 6 and 4 1/2) so I completely understand his concern for his children. Safety and security for my family (and ultimately his) would be one of the first and most important issues addressed with a new alarm system among other things. Am I mistaken or is there a gate that separates the two residences?
As for doing banquet rooms we wouldn't go that route. While I'm not a resident, my family has had a house in the area (Middlefield) for 36 years and so I've passed the house a gazillion times. It seems to me that the parking issue could be solved by having potential guests (of the 14 bedrooms we would only rent a max of 6 or 7) either park in the "private" portion of the circular driveway or converting part of the side lawn to a gravel drive. The garage would be completely off limits to the guests.
Of course the sewer line would be the biggest hurdle and I'll have to do my homework on it. I wasn't aware that they were connected.
With a banquet facility you have to accommodate far far more cars than if it's just a smaller B&B."
His reply:
"I think your small family friendly B&B might hold water with the neighbors.
after all one is a Crane and you would think the would want a former family home to be preserved."
Okey dokey then! I'm on the right track!! I do have to adress that shared septic issue however...That could be a problem...
His reply:
"I think your small family friendly B&B might hold water with the neighbors.
after all one is a Crane and you would think the would want a former family home to be preserved."
Okey dokey then! I'm on the right track!! I do have to adress that shared septic issue however...That could be a problem...


