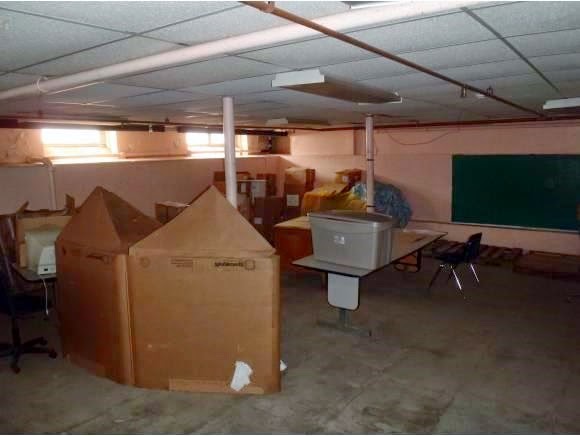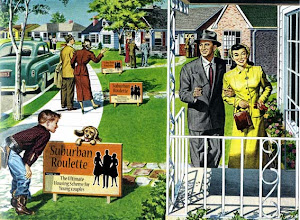8087 W 550 S, Delphi, IN 46923
Make Me Move®: $240,000
Zestimate®: $234,860
Bedrooms:4 beds
Bathrooms:2.5 baths
Single Family:6,400 sq ft
Lot:0.43 acres
Year Built:1912
Last Sold:May 2006 for $55,000
Heating Type:Forced air
Description
This 6,400 square foot home located in Pyrmont is a former church that was renovated and converted to a single family residence in 2006. Featuring a 2,000 square foot great room with 18? ceilings, this home offers a unique living experience with endless possibilities. The 100% brick exterior is in excellent condition, and most of the major components in the house have been updated. Features include 4 bedrooms, 2.5 baths, a full basement, stainless steel kitchen appliances, over 40? of concrete kitchen counters, hardwood floors throughout the main floor, an oversized master shower, and a large deck overlooking wooded ravine with creek.
Recent upgrades include:
-Steel roof was added in 2010
-An additional bedroom was added to the basement in 2011
-Kitchen appliances were replaced with stainless steel appliances in 2011
-The well pump, storage tank, and water heater were all replaced in 2012
-Main floor windows were all replaced in 2012 with double pane, low e replacements
-The fuel oil furnace was upgraded to a high efficiency natural gas furnace in 2012
-Vanities and tops in both main floor baths were replaced in 2012
-Master shower floor waterproofed and retiled in 2012
-Mosiac tile backsplash added to the kitchen in 2012
-32x48x12 pole barn added in 2013
-24x80 concrete drive poured in 2013
-New septic installed in 2013
-Security system added in 2013
- The main HVAC upgraded to a high efficiency natural gas furnace in 2014
Another attractive feature...we received word from USDA in Indianapolis that our house should qualify for a USDA 0% down payment loan for folks that meet their requirements.
Pyrmont is a one-stop sign town in the southwest corner of Carroll County...minutes from Lafayette, Rossville, and Delphi. Predominantly a community immersed in a rich German Baptist heritage, Pyrmont is a family-friendly town rich with faith and fantastic neighbors. While the mailing address is Delphi, the kids enjoy the benefit of being part of the Rossville Schools.
Owner is a licensed real estate broker.
What I love about the home
The kitchen has over 40' of custom concrete counters, has been updated with new stainless steel appliances and fixtures, and overlooks the 2,000 square foot plus great room with its 18' high ceilings.
















































































