Since it's my second time through the home I knew where things were and knew the layout. This time the realtor (different than the last one) took us (I took my mother and sister with me) in through the front door.
I was glad for this small detail because I hadn't entered that way the last time and it was far more appealing and gracious.
Here are the photos I took with comments on each photo below the photo. Let me apologize in advance for the quality and lighting in these photos. My camera is not a fancy gal and while she's trustworthy and does her job, her photo quality is not always the best and the photos from this home in particular always come out very very dark.
The beautiful tiled floor beteween the two outer doors.
When you step in the front door, this is what you see. First impression once again is that this is a dark masculine home with heavy deep colored wood.
The main hall is dark and not well lit despite the rooms on either side having large windows. It's not inviting or welcoming the way it is now. It's actually kind of scary and depressing. Granted part of that is thanks to the lack of updating and general maintenence done to the home but much of it is the heavy dark wood and dim lighting.
Since the electrical for the whole house must be upgraded (more on that in a few photos) I'd add some lighting to this hall as one of the first projects to be tackled.
Standing with the front door to your back, this lovely bright room is the first on your right. You can't tell but all the windows have pocket shutters that do work. They are big and heavy but move with ease. No tugging or pulling needed. The room gets CRAZY dark with them closed! They offer a nice sense of security as well beacuse they would make a break in damn near impossible. They are thick and won't budge without a struggle.
The realtor informed me that the radiators do work and the home is heated with steam heat which is one of the most efficient and best ways to heat.(The realtor didn't have to sell me on steam heat. I knew that stuff already)
These grates/vents are in every single room in the home and while I think they supplied heat to the homes at one point, I cannot be sure. The realtor didn't know either.
I did a really lousy job of photographing that room because my mother and sister and the realtor were always where I wanted to photograph. The room does have a fireplace (nonworking) with an ornate mantel and a built in mirror over it. There are two other windows in the room other than the ones I photographed. This room feels like it would be a home office or den.
Directly across the hall from the room above is the more formal living room. Again nice light, not sure about the shutters. I know they are there but I don't think they are built ins.
Beautiful fireplace (Unsure if it works)
Love the floor details! All the floors are in bad shape and would need to be redone but the potential is there!
With my back to the fireplace in the livingroom you can see the room across the hall (the one that I think would be a perfect home office or den) and these glass doorways. I'm SERIOUSLY torn about them. Okay, I'm not really torn. They are ugly. The glass in them feels very 70's to me and heavy and dark and add nothing to the rooms.
This is the dining room. Not much really to be said here other than it's got no direct access to the kitchen which is kinda odd and I can't recall seeing another house that's laid out like this.
Dining room fire place and you can see another one of those grate/vent things.
When I was at the house last summer the place was occupied and filled with furniture so what stayed and what left was hard to determine. I was glad to see that this sideboard is actually a built in. It's really beautiful. The doorway you see just beyond it leads to the living room.
Back out in the center hall is this massive built in coat stand that I actually am very fond of but my mother did not care for one tiny bit. This lion resides at the top of it and I think he is the reason I'm so amicable to the ornate heavy stands existence. (Remember I call my youngest son Brian the Lion)
Back in the dining room, this door goes out to the sunroom/hothouse/so completely unclear as to the purpose of this room room...
This is the home's great room/ballroom/just really large space that if this place were used as a residence I have no idea what you would do with room room...In the mirror you can see what look like shutters. They are in fact folding doors that split this long room up though even split the larger portion of the room is very long and large and still does not have a clear purpose for a family to me. I had initially seen this home as a cafe/residence but my mother and sister both pointed out that since I'm getting my Kettlebell Teaching Certification this would be the most perfect space to use for Kettlebell classes and training...
The rest of the room. The white wall at the end is actually a built in set of shelves. The first door on the left was locked so I have no idea what it is though I think it leads to the servents stairs. The back doorway on the left is a very cute swinging door that leads to...
Three more heavy wooden doors and a hallway. When I'm in an old home like this, I am compelled to open every door I come across but always do so with a little trepidation. You never really know what you are going to find behind them and often the realtor hasn't ever checked what's there either.
The first door held a closet.
The second door was much much more fun. The basement! We all know how cool older homes basements are right?! We flipped the light switch and headed down.
We were greeted by this massive heavy metal door that was shut. I of course had to have it opened immediately. Unfortunately the electric in the rest of the basement didn't work.
We found the electrical panel. YIKES! Can we all say massive overhaul needed?!
This is one of the rooms that had no lights. It was completely and totally pitch black and so I took a couple of very brave steps into the room and started to take blind photos. Of course when I got home and saw what I had, I wished I'd had a flashlight and wanted to get back to explore more of the basement.
ESPECIALLY this door!! This photo was truly blind luck. I swung the camera to the right and snapped and got this. We had no idea this door was here because we couldn't see it in the gloom. I'm so so so dying to know what's behind it! I'm thinking maybe wine cellar?
More blind basement photos.
Those toilets belong to one of the 2nd floor bathrooms that have 3 toilet stalls but no toilets.
We headed back upstairs and into the kitchen.
I loved this center island last time we visited and still love it. How amazing would it be with a marble countertop on it or maybe some super cool black metalflake vinyl covered with a glass top?
The kitchen has 2 stoves, I hate both and understand the placement of neither. Both are electric so getting rid of them would not be hard to do.Fireplace is nonworking.
The kitchen layout is really weird and would have to be redone.
This bathroom is across the hall from the kitchen and man does it need some serious help. This is the bathroom your guests would use and it's large in size but yowza is it ugly. Sink has GOT TO GO.
Two toilet stalls. That could work well if you were to use this as your business/residence.
One of the toilets
This is a little cutout/nook in the staircase that I don't get. It's too shallow to serve as a shelf so I'm wondering if at some point it was something else?
Servent stairs. I believe that the locked door in the big main room leads to a door that you cannot see in this photograph.
Doors that cut off the main hallway from the rest of the home. These would have to go or at least get updated.
Top of the stairs with my back to the landing. Photo of the house in it's time.

The landing
URGH. One of the things they've done to the home that I cannot stand. I understand why they did it but it's awful. The realtor is entering one of the strangest layouts of a group of rooms I've ever seen in a home in my life. I didn't understand it the first time and was just as confused this last visit. Honestly I wasn't even sure how to photograph it to show it to you. It's that weird. You enter this door and immeduately you run into this sink.
Okay kitchen maybe? Except the room is small and there isn't anyplace to put other appliances and right off of this room is a bathroom
Linen Closet
Anyone have any ideas? It's on the floor like a tub or a Bidet but it is the size of a sink.
Come out of the bathroom to a very short tiny hall with this radiator and right next to it is what appears to me to be a pantry
Pantry but not connected to a kitchen. Maybe this is a closet and I've got it all wrong? Is that a dresser?
Odd small random middle room. Living room?
Right off of that room is another larger room that has a fireplace and a door to this lovely room.
These stairs go down to that room that has lots of windows and could be a hothouse or sunroom but I'm really unclear.
Window in the room that I have no idea what you would do with
Step out of that room and you are in the main second floor hallway. That open door takes you up to the 3rd floor attic.
This was a lovely small room but got lovely light thanks to well placed windows. That's my mother.
Very shallow closet
Stairs to the 3rd floor
This bathroom had 3 toilet stalls but no toilets in them
A large random closet that wasn't attached to a bedroom or anything.
Another bathroom
Very tiny back room
Up we went to the 3rd floor. Nothing had changed up there. Still the same awful damage.
This is in the ceiling. It appears to be a door that you push up but where does it go? An attic ontop of an attic?
Another one of those doors up. Oh I wish I had a ladder!
The attic space is broken up to two sides of the home. This side had no electric so I took more blind photos.
Back down on the 1st floor this is the side entrance to the home
Hall closet
Front doors
Dining room again
Living Room again
The room that I have no idea what I'd do with room
The floor has a vent for air or heat or whatever
Tilework in the fireplace in the diningroom
The big front hall coatrack
The front door

































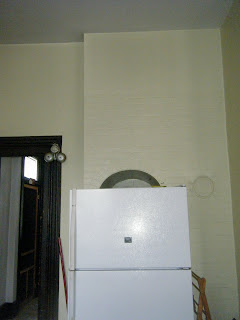






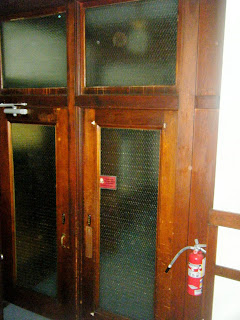











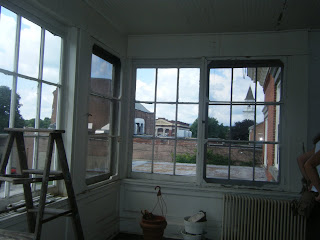

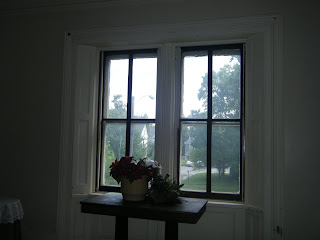
















































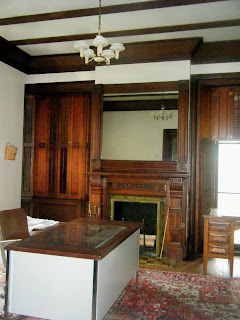























No comments:
Post a Comment