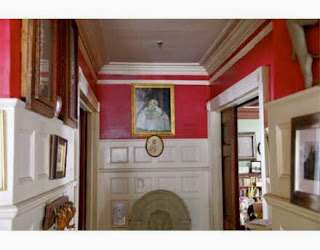LOVE this house. I feel like it's the kind of home that holds secrets. You could live here for years and not discover everything this house has to offer.
I've featured her here before: http://suburbhunting.blogspot.com/2011/05/63-mulberry-st-springfield-ma-01105.html
63 Mulberry St Springfield , MA 01105
$334,600
Status:New Beds:10 Bed Baths:8 Bath House Size:8,450 Sq Ft Lot Size:0.36 Acres Year Built:1865
Property Details
General Information
Beds 10 bed Baths 8 bath
House Size 8450 sq ft Lot Size 0.36 Acres
Price $334,600 Price/sqft $40
Property Type
Single Family Home
Year Built 1865
Neighborhood So End Central Style Gambrel, Dutch
Stories Not Available Garage 6
Property Features
Status: New
County: Hampden
Subdivision: So End Central
5 total full bath(s)
3 total half bath(s)
29 total rooms
Type: Detached
Family room
Kitchen
Master Bedroom is Fireplace, Closet - Walk-in, Flooring - Hardwood
Living room is Fireplace, Flooring - Hardwood, Window(s) - Picture, Main Level
Dining room is Fireplace, Closet/Cabinets - Custom Built, Flooring - Hardwood, Window(s) - Stained Glass, Main Level
Family room is Fireplace, Ceiling Fan(s), Closet - Walk-in, Closet, Flooring - Hardwood
Kitchen is Flooring - Hardwood, Dining Area, Pantry, Main Level, Exterior Access, Open Floor Plan
Basement is Full, Walk Out, Interior Access, Bulkhead, Concrete Floor
Laundry room is Flooring - Stone/Ceramic Tile
6 car garage(s)
Community features: Bike Path, Highway Access, House of Worship, Medical Facility, Private School, Public School, Public Transportation, Shopping, T-Station, University, Walk/Jog Trails
Community laundry facilities
Community park(s)
Lot features: Paved Drive
Zoning: R3
Utilities present: Circuit Breakers
Parcel Access: Public, Paved, Publicly Maint., Sidewalk
Elementary School: Milton Bradley
High School: Central Hs
Basement
Dining room
Laundry room
Hardwood floors
Master Bedroom
Parking features: Carriage Shed, Parking Space(s): 8
Living Room
Heating Features
Central Heat,Electric Baseboard,Steam,Gas
Exterior Construction
Frame, Clapboard
Interior Features
9 Fireplaces, Dishwasher, Compactor, Refrigerator, Flooring -- Tile, Vinyl, Wall to Wall Carpet, Hardwood, Stone / Slate, Parquet., Hot Water -- Natural Gas, Tank, Tankless., Cable Available, Security System, Walk-Up Attic, Utility Connection(s) -- for Gas Range, for Electric Range, for Gas Dryer, for Electric Dryer, Washer Hookup, Icemaker Connection;, Ceiling Fan(s), Dining Area, Inlaw Apartment, Library, 1 Heat Zone(s)
Exterior Features
90.00 Feet Frontage, Fenced Yard, Gutters, Porch
Listing brokered by
Vivian Fiola Leary Cobblestone R. E. |(508)642-6062
Data Source: MLS
MLS ID: 71385537
A new bedroom and library in an old apartment
7 years ago



































































No comments:
Post a Comment