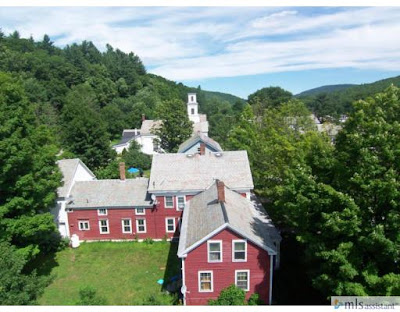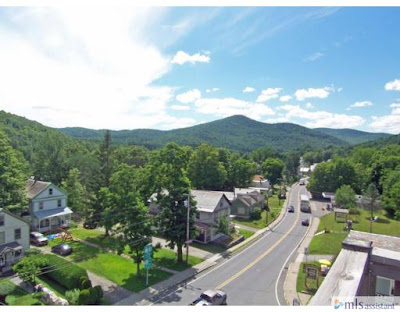









I saw this sweet thing last summer in a small real estate ad in the Berkshires Eagle. All it had was the web address. Of course I had no web access so I chomped at the bit to see what it was.
A building for a visionary/entrepreneur who wants to live in a small town in the foothills of the Berkshires and have broadband access to the web to boot. This 1830 former church is post & beam construction and was moved to this site in 1860. This mixed use permitted building can be divided into 2 studios with a 3+ bed 2 bath living space. There is even a rooftop deck where you can see for miles. All sorts of commercial opportunities exist with the 40x40 great room.
Attention Entrepreneurs and Visionaries. $369K
Here's a great mixed-use historic building for a visionary/entrepreneur who wants to live in a quintessential New England small town in the foothills of the Berkshires and have 5,000 square feet of versatile space living and working space.
This former church/meetinghouse has been lovingly converted and includes a grand 40 x 40-foot open space with 16-foot ceiling, living quarters with 3 + bedrooms and 2 bathrooms, a kitchen carved out of the old choir loft, and room for additional residential expansion.
Located in downtown Charlemont, just 30 minutes to MassMoCA and Williamstown and 40 minutes to Northampton, this iconic 1830 structure was moved to its current site in 1860. The current owner took possession of the building in the mid-1980s, and his extensive renovations include all new electric, plumbing and heating.
Of commercial interest, the sanctuary is adaptable to use as an art gallery, retail space or even a restaurant. An additional ground-level floor provides another 500-square feet of finished space. One of the spacious rooms was most recently used as an artisan photography studio.
Bring your ideas and schedule a private showing.
Historic information about the property and its ties to the Underground Railroad and abolitionist movement of the pre-Civil War era can be seen at: http://www.craigdp.com/charlemont.html.














No comments:
Post a Comment