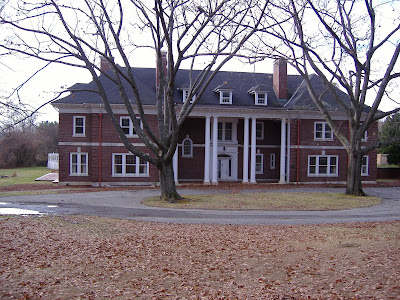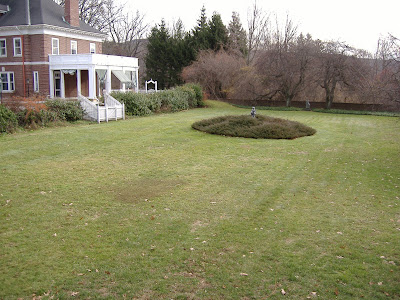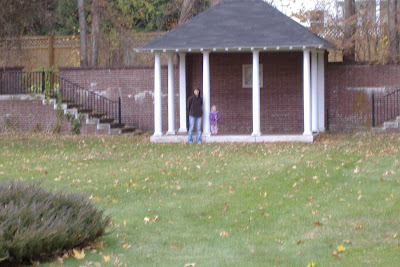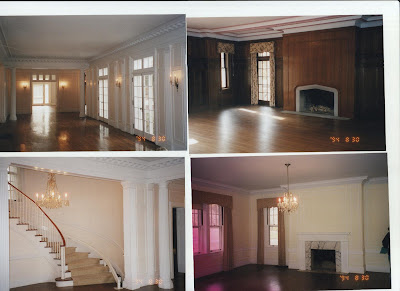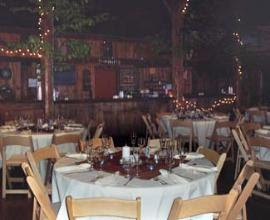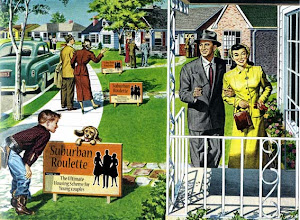I can't tell you how many hours I obsessed over this house and the business plan for the B&B.
I sent my sister and her then boyfriend John to see it for me (because I don't get much time without the kids and Mike doesn't like it up there so I never get to go)
I had big plans for her.
Then she was gone. Sold or at least under contract. The whole winter and then the summer she was gone but I didn't forget about her. Every time we drove past her I looked at her with longing wondering who bought her and what they were doing with her.
Last night I got an email from the Realtor (This is the SECOND property this has happened to me with and I'm tempted to stab my finger in the air and VOW that she will not escape my clutches again)
So here she is. She's clearly in need of some help but I'm still seeing major potential...
