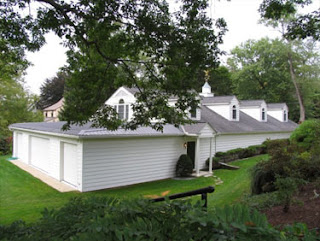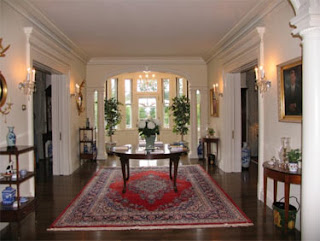This house reminds me SO much of Lion Manor/Chilton House. It has to have been built by the same person.
Set along the West Branch of the Housatonic River, this magnificent circa 1911 estate looks out over the 3.7± bucolic acres with majestic mature trees, lawns and gardens. The circular driveway with porte-cochere and fountain create an impressive and welcoming entrance. The main house has exquisite Colonial Revival details throughout the interior and exterior. The layout of rooms creates a wonderful flow for entertaining. The gracious living and dining rooms flank the front to back entry hall. A fabulous terrace runs the full length of the house with access to the screened porch, the sun room and the covered porch. The spacious master suite has its own fireplace, dressing room and bath. There is an elegant master guest suite with fireplace and private bath. In total there are 7 bedrooms and 5.5 baths in the main house. On the third floor is a beautifully paneled game room.
The guest house over the large, heated 3-bay garage has an open plan kitchen-dining-living room, two bedrooms and a bath. The carriage house has 2 bedrooms, 2 baths and a very charming and spacious great room with kitchen and dining area. The impressive car barn houses a car museum on the first floor and banquet space, a kitchen, an office and display cabinetry on the second floor. The property has been exceptionally maintained and is in pristine condition. Its central location in Pittsfield provides easy access to the many cultural and recreational venues in Berkshire County.
Pittsfield is about 3 hours to New York City, about 2.5 hours to Boston, less than an hour to Albany Airport and about 1.5 hours to Hartford (Bradley) Airport. Some of Vermont's best ski slopes are within 2 hours.
Exclusively listed at $3,950,000
M A G N I F I C E N T C I R C A 1911 E S T A T E
Elegant Mansion Featuring Colonial Revival Details
Charming Carriage House, Guest House & Vintage Car Museum
Pittsfield, Massachusetts
Address
60 Crofut Street, Pittsfield, Mass.
LISTING DETAILS
MAIN HOUSE
* 15 rooms, 7 bedrooms, 5.5 baths
* 4 gas fired fireplaces
* 1 gas fired "wood" stove
* Circa 1911
* Front and back stairs
* Oak and maple floors
* Exquisite Colonial Revival details throughout the exterior and the interior
* Screened porch
* Sun Room
* Terrace
* Circular drive with porte-cochere and fountain
* Beautiful gardens and mature trees
* Gas fired 6-zone steam heat
* Central air conditioning
* 200 amp electrical service with backup generator
* Public water and sewer
8,014± square feet of living space
3.7± acres
Approximately 400' on the West Branch of the Housatonic River
Taxes: $16,742
ROOM DIMENSIONS
First Floor
* Entry Hall 30' x 12'
* Living Room 30' x 20'with 11'6 x 7' alcove, fireplace
* Dining Room 20' x 17'6", fireplace
* Den 16' x 13', fireplace with insert
* Sun Room 28' x 14'6
* Kitchen 19'6" x 14'6"
* Butler's Pantry 12'6" x 11'6"
* Flower Room 14'2" x 10'1"
* Breakfast Room 13'6" x 11'6"
* Screened Porch 15'8" x 14'10"
Second Floor
* Master Bedroom 28' x 18' plus dressing room, fireplace
* Bedroom 18' x 17'9", fireplace
* Bedroom 12' x 10'6"
* Bedroom 18' x 11'
* Bedroom 16' x 9'6"
* Bedroom 18' x 7'4"
* Laundry Room
Third Floor
* Bedroom 16' x 14'
* Game Room 29' x 21'9"
GUEST HOUSE and GARAGE
* 3 rooms, 2 bedrooms, 1 bath
* Great room with kitchen and dining area
* Wood floors
* Porch
* 970± square feet
* Electric heat
* Gas fired "wood" stove
* Air conditioning
* Extra large 3-bay heated garage
* Lower level heated tandem garage
* Laundry
* 200 amp electrical service with backup generator
CARRIAGE HOUSE
* 4 rooms, 2 bedrooms, 2 baths
* Great room with kitchen and dining area
* Wood floors
* Outdoor balcony off the dining area
* 2,000± square feet
* Electric heat
* Gas fired "wood" stove
* Wall air conditioning unit
* 200 amp electrical service with backup generator
* 2-car garage, plus 1-car garage
* Large laundry room
* Storage areas
* Patio
CAR MUSEUM
* First Floor: Heated
* Overhead doors
* Ample room for vintage cars
* Half-bath
* Gas heating units
* 4,500± square feet
* 200 amp electrical service with backup generator
* Second Floor: Built-in display cabinets with glass doors and lighting
* Service kitchen area for banquets
* Half bath
* Office
* Electric heat
* Air conditioning
* 1,500± square feet
Exclusively listed at $3,950,000
A new bedroom and library in an old apartment
7 years ago
























































































No comments:
Post a Comment