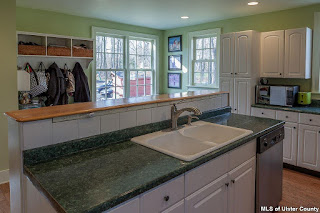$399,000
Zestimate®: $414,892
4 beds2.5 baths3,900 soft
Now is your chance to be only the fourth family since 1815 to reside at the iconic Hardenbergh-Davenport house in the heart of the village of Stone Ridge. The house, thoughtfully updated with new bathrooms, a large eat-in kitchen, central air and a cathedral-ceilinged family room, still retains its best Gothic Revival charms, including triple front gables with ornate fascia carvings and finials, strap-hinge door hardware, two fireplaces, and wonderfully preserved wide floor boards (some measuring 18 inches in width) throughout both levels and almost every room. Floor-to-ceiling French doors in the living and dining rooms create a remarkable sense of light and openness rare in period houses. The fenced grounds allow ample parking and space for play or gardening. And although the house fronts Route 209 (40 mph section), an original and charming dutch-door at the rear of the large center hall opens to a gracious flagstone terrace in back, easily allowing the approach and flow of the house to be fully re-oriented toward the bucolic and private backyard and the gated Mill Dam Road driveway. Extending the existing line of fast-growing evergreen trees on the Route 209 frontage would provide additional screening and privacy, if desired. Recent improvements include a new roof and a full exterior paint job, both completed in summer 2014.










































No comments:
Post a Comment