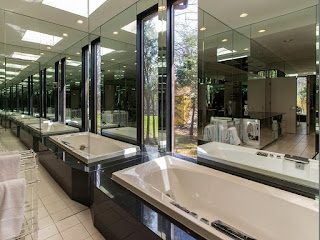6875 E Trailway Dr Bloomington, IN 47408
FOR SALE
$389,900
Zestimate®: $270,504
4 beds 2 baths 2,688 sqft
Rare opportunity to live in an authentic Mid-Century Modern home! Nestled on 1.43 wooded acres just a few minutes east of town, this light-filled home exudes period charm with clean modern elements: flat roof, open floorplan, high ceilings (10âÂEURÂ(tm) on main level), exposed beams, and floor-to-ceiling windows that slide open to allow indoor-outdoor living on the 600 sq ft of covered decks that run the length of the house! From the back deck, you feel as if you are surrounded by trees! This home has had only 2 owners in 48 years, both of whom have lovingly maintained and selectively upgraded the home with an eye towards retaining its character. Main floor centers upon the high-ceiling great room with ample areas for living, dining, and enjoying the Brown County stacked stone fireplace. The walls of windows provide natural light all day long and gorgeous, changing views of the woods through the seasons. The sleek, modern kitchen has been completely updated with stunning quartz countertops, quality stainless steel appliances (gas cooking), stainless steel sink and high-arc faucet, large porcelain tile floor, fresh paint, and contemporary light fixtures (all new 2016). Open to the kitchen is a large space that can be a breakfast room or den. The master bedroom suite, on the main level, is a soothing oasis with a wall of windows overlooking the woods, large walk-in closet, and remodeled master bath featuring quartz countertops, upscale fixtures, and an oversized, luxury tile shower (all new 2016). âÂEURÂ?FloatingâÂEUR open staircase leads to the lower level, which has 9âÂEURÂ(tm) ceilings and is mostly above-grade. This level offers 3 good-size bedrooms with abundant windows, a cozy study/library with built-in bookcases, full bath, and large family room with âÂEURÂ?QuakerâÂEUR wood stove and built-in cabinetry. Other great features of this home include: New carpet in master suite and one guest bedroom; new light fixtures in many rooms; detached 2-car garage; storage shed. This home is truly a gem and provides an opportunity to live in a home with unique style! Please note: Hot tub is not currently working and is being sold AS-IS. Owner will remove if requested. Total of 1.43 acres is comprised of Lot 9, plus W1/2 Lot 10 Eastwood, plus.33A behind the 1/2 lot. The exterior of the garage and the front and back of the home are cedar. The sides of the home are cement board.

















































No comments:
Post a Comment