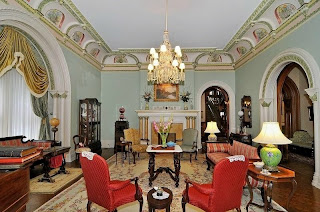Gray-Taylor House
395,000
Bedrooms: 7
Full Bath(s): 3
Half Bath(s): 1
Heated Sq. Ft.: 4537
Stories: 3
Acres: 1.000
Listing #: 5737
Contact Information
Cinda Taylor
Mobile: 814-541-4900
Email: lakecinda@yahoo.com
Fabulous Victorian house & renovated pony barn on 1 acre
Our kids are scattering and we are offering for sale our Victorian 1882 French Second Empire-style family home and its associated renovated pony barn. The property is located on one acre in a highly desirable neighborhood within easy walking distance to the historic downtown, in Brookville, a safe and award-winning historic community of 4,300 which is the county seat of Jefferson County and is a true piece of nineteenth-century Americana. Brookville is approximately 1:20 northeast of Pittsburgh, 1:40 west of State College and 2:00 southeast of Erie, along I-80.
This spectacular solid brick Victorian landmark is approximately 4,500 s. f. in area, with three finished floors, up to 7 bedrooms, 3½ bathrooms, and a full basement. The first floor includes a spacious entry hall with double entry doors with etched glass, and a staircase of walnut which extends completely to the third floor and is trimmed with a walnut newel, balusters, and handrail. Also on the first floor is a parlor with a white marble mantle and French windows, a livingroom and diningroom, both with bay windows. The diningroom retains its original cherry finishes and built-in china cupboard. Also on the first floor are a powder room and a spacious kitchen with ample cabinet and cupboard space. Between the kitchen and diningroom is a pantry with a built-in floor-to-ceiling cupboard and generous linen storage. A servant’s stair leads from the kitchen to the second floor. The second floor contains 4 bedrooms, with the master bedroom featuring a bay window, a connecting dressing room, and a bathroom with shower. Another full bath is located at the end of the front hall and the former servants’ quarters at the rear of the house also contain a full bath. The third floor contains a hallway opening into 2 more finished rooms, another room presently used for storage, and the laundry room.
The finest original Victorian house in a town noted for its historic architecture, the house was featured in the October, 1988 issue of “Victoria” magazine. It retains its original trim on all floors, including baseboards, original doors, and door and window molding. Most doors have transoms, some of which are of etched glass. Hardwood floors are found throughout, including elaborate parquet floors in the entry hall and parlor. The 3 principal first floor rooms retain their original cast plaster ceiling medallions, each one of a different design. The house has an original Victorian front and side porch, and dormers penetrate all sides of the Mansard roof at the third-floor level.
Also included is the former pony barn with an architect-designed interior. It measures 24’ × 36’ and is located approximately 100’ west of the main house. The interior incorporates an open-plan first floor including a powder room and a screened-in side porch off the kitchen. The second floor features 2 bedrooms, one of which connects to a full bath with shower, along with a bedroom-sized laundry room. Storage space is located in the attic, which is accessed by a pull-down stair. The basement is under the full building, is heated, and contains a garage.
The yard includes a substantial expanse of flat area along with easily-mowable hillside, mature trees, and a secluded sitting area enclosed within two rows of tall arbor vitae. Parking is immediately adjacent to both buildings, accessed by a private driveway accessed from east and west.
The property has remained in the original family since it was first built and has been occupied continuously. Both the house and barn were built by a Civil War veteran who later became a local bank president. The country’s last surviving Civil War veteran, he was also instrumental in establishing a rest home for Civil War veterans and their widows.










































.jpg)
.jpg)
.jpg)




































