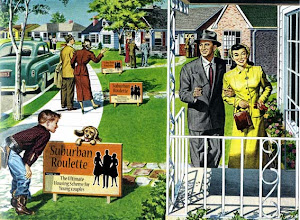This house is in driving distance of a drive in movie theater and walking distance to a HUGE bike path.
Love!
110 OVEROCKER RD Poughkeepsie, NY 12603
$359,900
4 Bed 3 Bath 3,100 Sq Ft Lot Size: 1.11 Acres
Description
THIS CHARMING 1850'S COLONIAL FARMHOUSE IS ON THE HISTORICAL REGISTRY AND WAS USED IN THE UNDERGROUND RAILROAD. EVERYTHING HAS BEEN UPDATED BUT YET THIS HOME HAS KEPT ITS HISTORICAL CHARM. HOME FEATURES HARDWOOD FLOORS THROUGHOUT AND THE ORIGINAL WIDE PLANK FLOORS EXIST UPSTAIRS. ALSO FEATURES AN OFFICE WITH A SEPARATE ENTRANCE AND A HALF BATH- GREAT FOR IN HOME PROFESSIONALS. MINUTES TO THE TACONIC PARKWAY OR TRAIN. WALK TO THE NEW RAIL TRAIL.
Property Details
Beds 4 bed Baths 3 bath
House Size 3100 sq ft Lot Size 1.11 Acres
Price $359,900 Price/sqft $116
Property Type
Single Family Home
Year Built 1850
Neighborhood Not Available Style Colonial, Farmhouse
Stories 2 Garage Not Available
Property Features
* Status: Active
* County: Dutchess County
* Area: Dutchess County
* Approximately 1.11 acre(s)
* 2 total full bath(s)
* 2 total half bath(s)
* 9 total rooms
* 2 stories
* Game room
* Community park(s)
* Lot size is between 1 and 2 acres
* School District: Arlington Central
* Elementary School: Arthur S May
* Middle School: Arlington Middle School
* High School: Arlington High School
* Swimming pool(s)
* Basement
* Fireplace
* Dining room
* Office
* Hardwood floors
* Parking features: Off Street, Street
Fireplace Features
Heating Features Gas, Hot Water, Radiators
Exterior Construction Frame Construction, Wood Exterior, Concrete Foundation, Stone Foundation
Roofing Asphalt Shingles, Slate
Interior Features Concrete Floor Basement, Formal Dining Room, Library/Study, Office/Computer Room, Rec/Play Room, Countertop Range, Dishwasher, Dryer, Microwave, Refrigerator, Wall Oven, Washer, Cable Ready, Ceramic Tile Floor, Master Bath, Walk-In Closets
Exterior Features Playground, Shopping/Mall, Above Ground Pool, Deck, Landscaped, Porch, Storage Shed/Out Bldg, Storm Doors, Wood Fence, Level Lot, Park-Like View, City Sewer, City Water
Listing Details
Last refreshed 51 minutes ago MLS ID 294602
Days on site 6 days
Direct access URL http://www.realtor.com/realestateandhomes-detail/110-Overocker-Road_Poughkeepsie_NY_12603_M32981-41853
Listing brokered by JEFF S. COLTON LIC. R.E. BROKER |(845)463-6139
Tax History
Year Tax Paid Building Assessment Land Assessment Total Assessment
2010 $7,566 $177,500 $92,000 $269,500
2009 $7,152 $190,000 $96,500 $286,500
2008 N/A $205,000 $96,500 $301,500
View Larger Map
http://en.wikipedia.org/wiki/Dutchess_Rail_Trail
