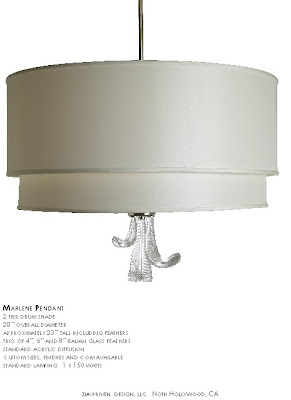So here she is (again):
The front. This is what initially drew me to her. I thought she was just so CUTE. It's hard to see in the photo but she has holders for flower boxes. I like the front landscaping too.

Her backside (House tushie?) One of my favorite things is that screened in porch. I also love that the yard is fenced so the boys can zoom around and I can keep only one hairy eyeball on then rather than having to be worried all the time.



This is the living room. What you can't see is the cute little foyer where I would put a bookcase with boxes for stuff and a place to charge ipods, and cels, and blackberries. There would also be a nice place for change and all of the stuff Mike needs for work. The other side I'd have a coat rack and a boot tray.
As for the living room itself...I've discovered the hard way that I HATE ceiling fans. They are nothing but ugly dust collectors so I'd want to remove this one and put something nicer in it's place. It's also hard to tell from these photos but the walls are done with that sponge technique that I can't stand. That would have to be redone and I think I'd pick a different wall color. Maybe a lighter color in the same family? Maybe a Grey? I would also not have a TV in the living room. This would be an adults only area where we would have visitors.

 Maybe something like this for the living room rather than the fan?
Maybe something like this for the living room rather than the fan?
The dining room. That lighting thing would have to go and I'd want to replace all the blinds in the house because I dislike what they have in now. I think the dining room would be the same color as the living room. Maybe something in the Grey family? I think I'd also have an area rug down here.
 This is the fixture I see for the dining area. I just love it!
This is the fixture I see for the dining area. I just love it!
The kitchen. Nothing special here. Just your plain jane average kitchen. The door you see goes to the basement and the backyard. Again with the wall color and while the backsplash is nice...I'd really had my heart set on subway tile...Because the kitchen is so narrow I might also like to eventually see these cabinets go the way of all things and do my shelf idea. Rather than that little table with the chairs there I'd like to see a funky cabinet or armiore for use as a pantry.


The first floor half bath. Again with the color...See the sink? The current owner put river rocks in the bottom. I originally laughed when I saw it but now I think I might really LIKE the idea. I'd want more rocks though and I think this room needs to be a little more pimped out because as you stand at the front door, if the bathroom door is open it's the first thing you see. I'd want a mirror that's a little more fun and some shelves in here maybe.

Maybe this would be the perfect bath to execute my toile wallpaper on...






Ah, the master bedroom...You would think that I in all my glampunk glory would love this red but my initial reaction was "eesh!" It's growing on me though and I see lots of potential. Since my all time favorite color combo is red and white and pink I'm thinking this room might be seeing splashes of pink. I know by seeing their bedroom set that I don't like the natural wood against the red so maybe white dressers or even pink dressers with a pink armiore? I wonder how Mike would like that? I'd also really like to recover the cushions on the windowseat.



This is the finished basement. This is where I think we would be doing most of our "living". We would have the new TV down here and I'm seeing a nice huge pit style sofa and all the kids toys down here.


This is the upstairs bath. Jacuzzi tub...The wall color has to go and so does the light fixture over the cabinet. I'm hoping that that awful thing over the toilet goes away because there is a nice deep full closet with lots of shelves that is more than enough storage for this bathroom.

I'd love to have two of these sconces flanking a new mirror.

I'd also love to see this sink in here...(What is it with Pottery Barn and me lately? I've got this love hate relationship with them. I love their stuff and hate the fact that I love their stuff!)

This is the bedroom on the 1st floor. Maybe this would be the family room/office? This color has GOT to go...maybe a lilac or perriwinkle in here?

This is the room that would be the boys room. Again, the color has to go...















No comments:
Post a Comment